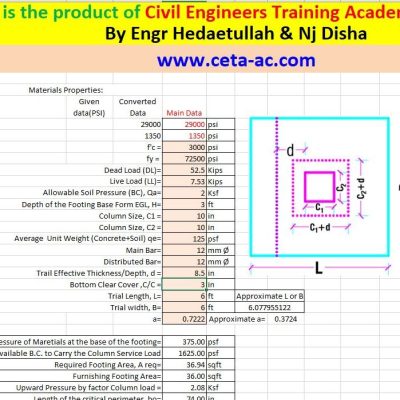PROFESSIONAL CIVIL ENGINEERING EXCEL AND DOCUMENTS
Get Your Required Civil Engineering Professional Product provided by School of Civil Engineering - SOCE
Instruction
Read below to know how to buy the documents or contact us if you want to get them directly.
Click on the “Buy Now” option below the files you want to buy. Here you can see the list of all documents. Now select the excels or documents you need and click on Enroll Now. Now you can see the total amount of money with your selected files. If everything is fine, click on Proceed to checkout. Provide the correct First name / Last name / Phone / Email Address here. If you have not registered, provide a different strong password in Create account password. You can login later using this Email & password. After that, Select the payment option to complete your payment and click on COMPLETE ORDER. Once the order is completed, you can download the files by going to My Account > Downloads after sending the confirmation SMS/Mail within some time. Contact Us for more details
#A. BUILDING ANALYSIS EXCEL SHEET
#B. BUILDING CHECK EXCEL SHEET
#C. BUILDING DESIGN EXCEL SHEET
#D. STAIRCASE DESIGN EXCEL SHEET
#E. BUILDING DETAILING EXCEL SHEET
#F. ESTIMATING & COSTING EXCEL SHEET
Special Mega Offer

Mega Offer 1: Above All Excel Sheet and Pdf Documents
In this package, you will get all excel and document available above.
50$ 15$

Mega offer 2: #A. Building Analysis & #B. Building Check Excel Sheet
In this package you will get all excel sheet of Section #A & #B
15$ 7$

Mega offer 3: #C. Building Design Excel, #D. Staircase Design Excel
In this package you will get all excel sheet of Section #C & #D
24$ 8$
Our Free Section
Which include free Excel, software, Important, Documents, CAD Files and Related Course Materials

























